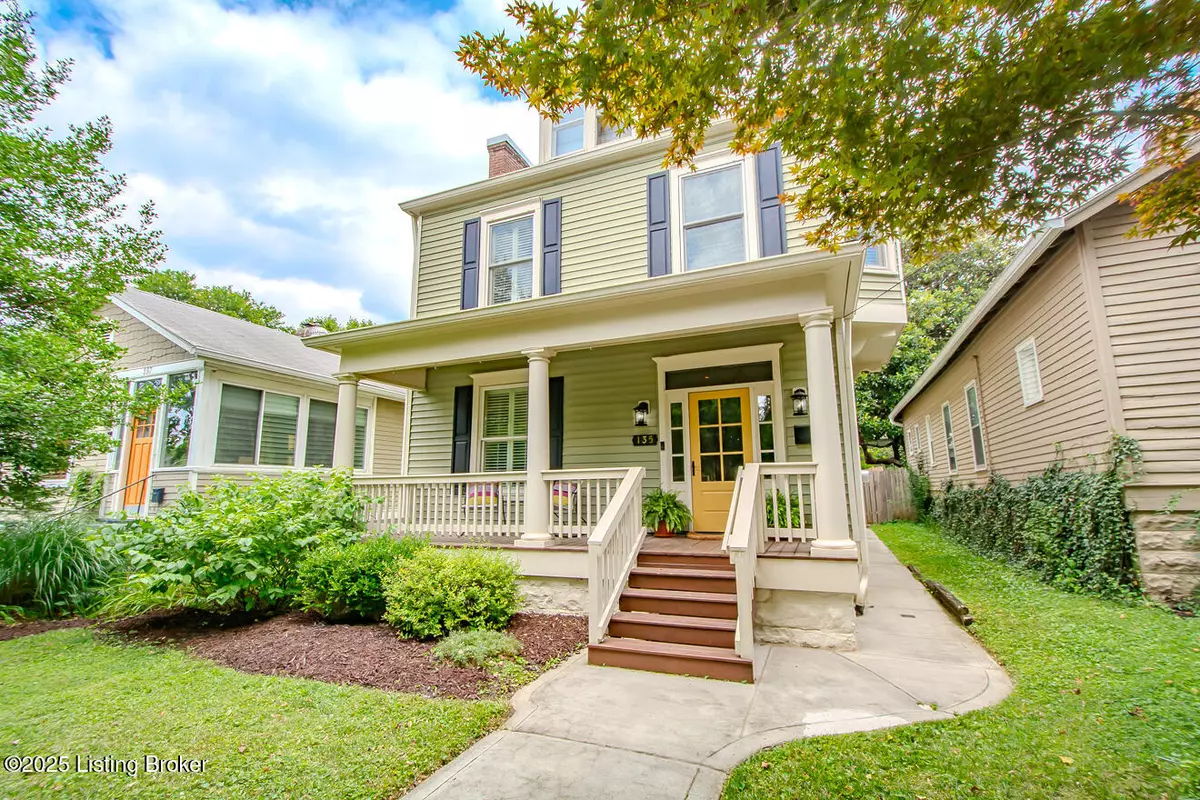3 Beds
3 Baths
2,180 SqFt
3 Beds
3 Baths
2,180 SqFt
OPEN HOUSE
Sun Jul 27, 2:00pm - 4:00pm
Key Details
Property Type Single Family Home
Sub Type Single Family Residence
Listing Status Active
Purchase Type For Sale
Square Footage 2,180 sqft
Price per Sqft $266
Subdivision Crescent Hill
MLS Listing ID 1693347
Style Traditional
Bedrooms 3
Full Baths 2
Half Baths 1
HOA Y/N No
Abv Grd Liv Area 2,180
Year Built 1910
Lot Size 5,227 Sqft
Acres 0.12
Property Sub-Type Single Family Residence
Source Metro Search (Greater Louisville Association of REALTORS®)
Land Area 2180
Property Description
Location
State KY
County Jefferson
Direction Frankfort Ave to N. Birchwood Ave
Rooms
Basement Unfinished
Interior
Heating Natural Gas
Cooling Central Air
Fireplace No
Exterior
Exterior Feature See Remarks
Parking Features On Street, Off Street, Detached, Entry Rear, See Remarks
Garage Spaces 1.0
Fence Full, Wood
View Y/N No
Roof Type Shingle
Porch Deck, Porch
Garage Yes
Building
Lot Description Sidewalk, See Remarks, Level
Story 2
Foundation Poured Concrete
Sewer Public Sewer
Water Public
Architectural Style Traditional
Structure Type Vinyl Siding







